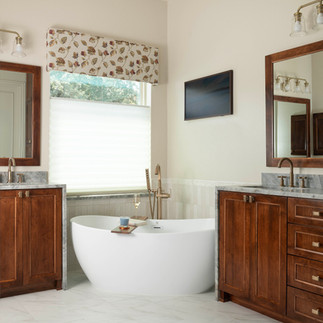Project Rio Grande: A Bath Designed to Evolve
- Kavindra Watson

- Jun 22, 2025
- 3 min read
Updated: Oct 15, 2025
📍 Allen, TX | Award-Winning Accessible Bath Design
Stop me if you’ve heard this one before…

You walk into your primary bathroom and immediately feel underwhelmed. The layout is confusing, the space feels tight, and that massive corner tub? It hasn’t been used in years. The linen closet is too small to be useful, and the dual showerheads—awkwardly mounted in direct alignment, one inexplicably at chest height—feel more like an afterthought than a daily retreat.
That was exactly the case for the homeowners behind Project Rio Grande, a couple living in a beautiful home in Allen, Texas, whose primary bathroom hadn’t kept pace with the rhythm of their lives. They weren’t looking for extravagance—they wanted ease. They envisioned a bath that was both timeless and forward-thinking, elegant and enduring. A place they could return to each day for quiet, for renewal, and for comfort.
As a designer who specializes in luxury kitchens and baths, I hear stories like this often. And I know the transformation isn’t just about finishes or fixtures—it’s about creating a space that reflects where you are in life and where you’re going.
Every transformation has a beginning. Click to see the before.
Project Rio Grande was about more than remodeling—it was about reimagining what’s possible when beauty and practicality meet.
Designing for Flow, Not Flash
From the very first walkthrough, it was clear: the challenge wasn’t size, but flow. Every inch of Project Rio Grande had to be intentional. The clients needed a retreat—somewhere serene and intuitive, but also smart and adaptable as their needs evolved.
We started by stripping the room back to its bones. The bulky corner tub? Gone. In its place, a sculptural freestanding tub became the quiet hero of the space—freeing up square footage and immediately improving the visual and physical flow. With this change alone, the entire room felt lighter, more expansive, more peaceful.
The magic’s in the mess. Click to see behind the scenes.
Where a narrow linen closet once stood, we installed a wall of custom cabinetry in a deep, warm brown stain. Rich in texture and warmth, this cabinetry hides a world of function: built-in hampers, dedicated shelving, and thoughtful compartments—all designed to reduce visual clutter and support a more intuitive daily routine.
The Shower That Stole the Show
Then came the shower—the showstopper of Project Rio Grande.
We reimagined it as a curbless entry shower, elevating both accessibility and elegance. The walls shimmer with Moroccan-inspired Zellige tiles, hand-glazed and full of organic variation. These tiles don’t just reflect light—they reflect the soul of the space.
No curb. No clutter. Just clean design.
But it’s the deep blue herringbone accent wall, crafted from Tilebar’s Blu Notte 3x16 glazed porcelain tiles, that brings bold personality to the room. The softened beveled edges and handcrafted texture give it dimension and drama without overwhelming the space—a perfect mirror of the couple’s quiet confidence.
This thoughtful blend of materials and function helped Project Rio Grande earn national recognition as a 2024 NKBA Texas North Plains' Award Winner for Accessible Bath Design.
A Palette of Ease and Elegance
Everything in Project Rio Grande was selected with purpose. The countertops? A showstopping Fantasy Blue Satin Marble, with a cascading waterfall edge that feels sculptural and soft at once. The plumbing fixtures—Brizo’s Invari collection in Brilliance Luxe Gold—add a quiet glimmer of sophistication without shouting for attention.
Surrounding the tub and sidewalls of the shower are Tilebar’s Portmore White 3x8 glazed subway tiles, installed in a vertical stack that draws the eye upward and gives the room a subtle, spacious lift. The interplay between matte and shine, between soft curves and clean lines, brings depth to the neutral palette and calm to the eye.
Designed for Life—Today and Tomorrow
Project Rio Grande wasn’t about adding more space—it was about making better use of it. Every design decision was grounded in the way the couple lives now, with the flexibility to meet their needs in the years to come.
Accessibility features like the curbless shower entry are beautifully integrated—not added as an afterthought. Lighting was layered to create warmth and dimension. Storage is hidden but always within reach. The result? A space that feels effortless, elevated, and entirely personal.
The Legacy of Rio Grande

In the end, Project Rio Grande is more than an award-winning remodel—it’s a story of transformation. It’s proof that your space can reflect your values and support your lifestyle, without ever sacrificing beauty.
For this couple, it’s no longer “just the bathroom.” It’s their daily retreat. Their calm in the storm. Their future, made visible.
Ready to bring that same transformation to your space? Whether it’s your kitchen, your bath, or your entire home—at the KLW Design Studio, we design spaces that evolve with you.































































Comments